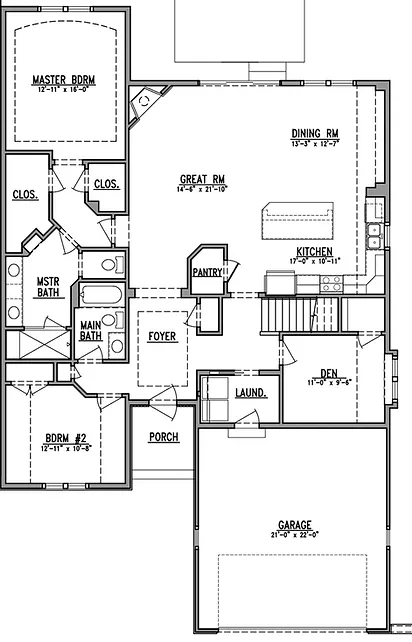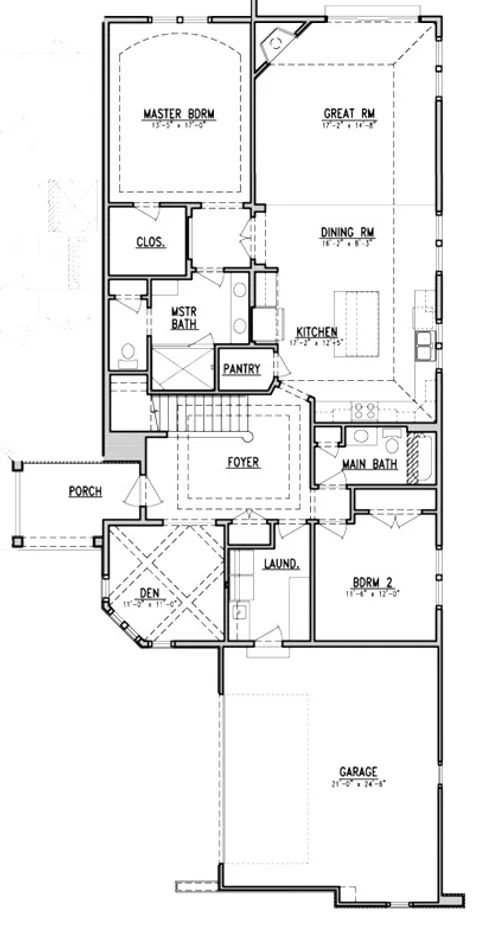Sandhill Condominium Floor Plans Available
Crossbill “C” Model
Crossbill - 1,760 SF
Two bedrooms plus den with two full bathrooms. Options include sunroom, three car garage and partial exposure with elevated deck.
Dunlin “D” Model
Dunlin - 1,834 SF
Two bedrooms plus den with two full bathrooms. Options include sunroom, three car garage and partial exposure with elevated deck.
Eider “E” Model
Eider 1,930 SF
Two bedrooms with two full bathroom. Options include sunroom, three car garage and partial exposure with elevated deck.






