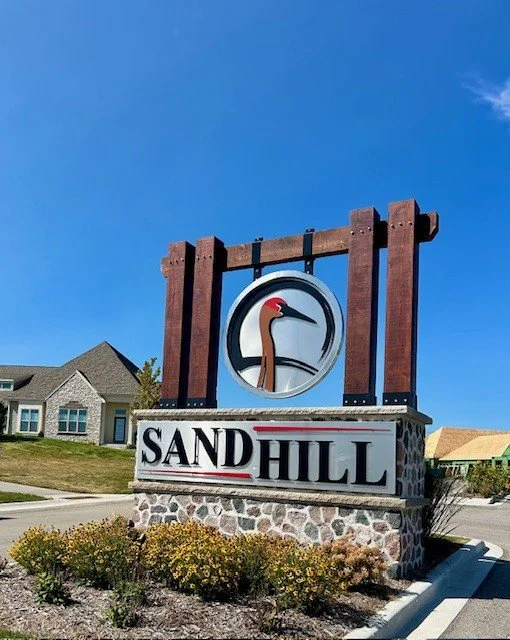About Sandhill of Hartland
Community Info
Sandhill of Hartland is located at the corner of Winkleman (Hwy KE) and Lisbon Road (Hwy K) just north of Hwy 16 in Hartland, WI
Distances from Sandhill of Hartland
1 mile to Hwy 16
1 - 4 miles to area golf courses including Bristlecone Pines and Chenequa Country Club
2 miles to retailers and restaurants such as Sendiks, Walgreens and True Value Hardware
4 - 10 miles to Beaver Lake, Pine Lake, North Lake, Okauchee Lake and Oconomowoc Lake
13 miles to Waukesha Memorial Hospital and Downtown Waukesha
26 miles to downtown Milwaukee
Schools
Merton Primary School (1.8 miles)
Merton Intermediate School (1.7 miles)
Arrowhead High School (2.5 miles)
CELA Private School (3.1 miles)
Divine Redeemer Lutheran School (4.1 miles)
University Lake School (5.8 miles)
Architectural Home and Site Features
Sandhill of Hartland is an upscale architecturally-controlled community
Duplex floor plans are available ranging from 1,760 - 2,082 square feet. Sunroom, finished lower-level and three-car garage options allows for even more living and storage space
Select building sites offer a partial “lookout” exposure with additional windows and elevated decks
Professional landscaping plans with irrigation
Driveways, sidewalks and low maintenance decks
All utilities, along with cable television, are underground. Street signs, mailboxes and lampposts are uniform in design.
Interior Finishes and Materials
9’ or greater first floor ceiling heights with vaulted, tray, cathedral or decorative ceiling details per home design
Specialty drywall details such as arches, niches, half walls or columns per home design
High-end finishes throughout
9' height poured concrete basements and one egress window
Low Maintenance Living Managed via the Sandhill of Hartland HOA
Professionally Landscaped Common Areas with Paved Walking Paths
Lawn Service and Snow Removal, including Driveways and Sidewalks
Fire, Hazard, Liability and Building Insurance (excluding Personal Possessions)
Exterior Building Maintenance
Driveway Maintenance and Repair
Reserves and Future Replacement Funds
Professional Management Service
Phase 1 (2023), Additional Phases
The first phase of Sandhill consists of 58 units. Future phases will include 52 units for a total of 110 condominium units.

